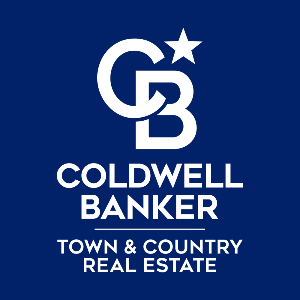
UPDATED:
Key Details
Property Type Single Family Home
Sub Type Split Level
Listing Status Active
Purchase Type For Sale
Square Footage 1,446 sqft
Price per Sqft $197
Subdivision Nankin Gardens Sub
MLS Listing ID 20251027568
Style Split Level
Bedrooms 3
Full Baths 1
Half Baths 1
HOA Y/N no
Year Built 1957
Annual Tax Amount $2,422
Lot Size 5,227 Sqft
Acres 0.12
Lot Dimensions 50X100
Property Sub-Type Split Level
Source Realcomp II Ltd
Property Description
Step inside and discover two spacious living rooms, offering endless possibilities for cozy movie nights, game day get-togethers, or simply unwinding after a long day. The kitchen shines with newer appliances, ready for you to whip up your favorite meals. With 3 bedrooms and 1.5 bathrooms, there's plenty of space for everyone to thrive.
But the real magic awaits in your private backyard. Imagine summer barbecues and peaceful mornings in a space that's all your own, fully enclosed by a new vinyl privacy fence and a covered patio. It's your personal oasis for just escaping the world for a little while and taking time to relax.
Every detail has been taken care of so you can just move right in. Enjoy the comfort of a new furnace, new A/C, a newer hot water tank, plus the peace of mind that comes with updated electrical and newer carpet. The finished 2-car garage is a mechanics dream. This could easily also be turned into a workshop, fitness center or another cool hangout space.
This isn't just a home; it's a fresh start, a clean slate, and a chance to begin a new adventure. All that's left to do is make it yours! Call me to schedule your private tour today.
Showings begin Friday, October 24th
Location
State MI
County Wayne
Area Westland
Direction on Merriman, go North past Ann Arbor Trail, turn right (East) on Stephen Ave. Home is on the Left
Rooms
Kitchen Disposal, Dryer, ENERGY STAR® qualified dishwasher, Free-Standing Electric Range, Free-Standing Refrigerator, Microwave, Washer
Interior
Interior Features Smoke Alarm, Cable Available, Carbon Monoxide Alarm(s), Circuit Breakers, Humidifier
Hot Water Natural Gas
Heating Forced Air
Cooling Ceiling Fan(s), Central Air
Fireplace no
Appliance Disposal, Dryer, ENERGY STAR® qualified dishwasher, Free-Standing Electric Range, Free-Standing Refrigerator, Microwave, Washer
Heat Source Natural Gas
Laundry 1
Exterior
Exterior Feature Awning/Overhang(s), Fenced
Parking Features Side Entrance, Electricity, Door Opener, Detached, Driveway, Garage Faces Front
Garage Description 2 Car
Fence Back Yard, Fenced, Fence Allowed
Roof Type Asphalt
Porch Porch - Covered, Patio, Porch, Patio - Covered, Covered
Road Frontage Paved, Pub. Sidewalk
Garage yes
Private Pool No
Building
Foundation Crawl, Slab
Sewer Sewer (Sewer-Sanitary)
Water Public (Municipal)
Architectural Style Split Level
Warranty No
Level or Stories Bi-Level
Additional Building Shed, Shed(s) Allowed
Structure Type Brick,Vinyl
Schools
School District Livonia
Others
Pets Allowed Cats OK, Dogs OK, Yes
Tax ID 56006010096000
Ownership Short Sale - No,Private Owned
Acceptable Financing Cash, Conventional, FHA, VA
Listing Terms Cash, Conventional, FHA, VA
Financing Cash,Conventional,FHA,VA
Virtual Tour https://youtu.be/p_AYlqD34j4

Get More Information

Coldwell Banker Town & Country Real Estate
Broker | License ID: 308761
Broker License ID: 308761



