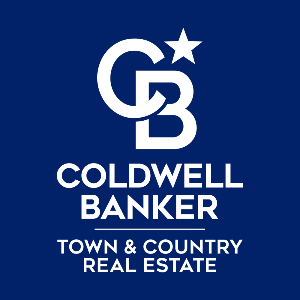
UPDATED:
Key Details
Property Type Single Family Home
Sub Type Colonial
Listing Status Active
Purchase Type For Sale
Square Footage 2,081 sqft
Price per Sqft $134
Subdivision Rosedale Park 1
MLS Listing ID 20251039469
Style Colonial
Bedrooms 3
Full Baths 1
Half Baths 1
HOA Y/N no
Year Built 1936
Annual Tax Amount $2,928
Lot Size 6,098 Sqft
Acres 0.14
Lot Dimensions 50X119
Property Sub-Type Colonial
Source Realcomp II Ltd
Property Description
In the kitchen, bold black cabinetry, newer stainless steel appliances, and clean tile lines create a space that's both functional and stylish. At the back of the home, a dramatic family/theater room wows with vaulted, beamed ceilings, in-wall audio, and a motorized projection screen—transforming movie nights into an immersive experience.
Upstairs, retreat to the private balcony with a fully replaced flat roof, and refresh in the beautifully remodeled main bath with dual sinks and modern finishes. Downstairs, a partially finished basement offers space to work, play, or unwind.
Thoughtful upgrades include newer storm doors, exterior lighting, roof, HVAC, plumbing, electrical, and water heater. Sewer line has been professionally cleared out for added peace of mind for new owner. A detached 2-car garage completes the picture.
Walk to local favorites like Rosa's Coffee, Pages Bookshop, Elias Donuts, and Detroit Vegan Soul—this is Rosedale Park living at its best. Run don't walk to see this gem!
Location
State MI
County Wayne
Area Det - Schcraft-6 Grnfld-Limits
Direction Take Grand River Ave to Artesian St. south. The property is on the left side of the street just before the end of the first block.
Rooms
Basement Partially Finished
Kitchen Dishwasher, Disposal, Dryer, Free-Standing Gas Range, Free-Standing Refrigerator, Microwave, Range Hood, Stainless Steel Appliance(s), Washer
Interior
Interior Features Smoke Alarm, Other, Programmable Thermostat, Security Alarm (owned), Furnished - No
Hot Water Natural Gas
Heating Baseboard, Forced Air
Fireplace yes
Appliance Dishwasher, Disposal, Dryer, Free-Standing Gas Range, Free-Standing Refrigerator, Microwave, Range Hood, Stainless Steel Appliance(s), Washer
Heat Source Natural Gas
Laundry 1
Exterior
Exterior Feature Fenced
Parking Features Detached, Driveway
Garage Description 2 Car
Fence Back Yard, Fenced
Roof Type Asphalt
Porch Balcony
Road Frontage Paved, Pub. Sidewalk
Garage yes
Private Pool No
Building
Foundation Basement
Sewer Sewer (Sewer-Sanitary)
Water Public (Municipal)
Architectural Style Colonial
Warranty No
Level or Stories 2 Story
Structure Type Brick
Schools
School District Detroit
Others
Tax ID W22I084671S
Ownership Short Sale - No,Private Owned
Acceptable Financing Cash, Conventional, FHA, VA, Warranty Deed
Listing Terms Cash, Conventional, FHA, VA, Warranty Deed
Financing Cash,Conventional,FHA,VA,Warranty Deed

Get More Information

Coldwell Banker Town & Country Real Estate
Broker | License ID: 308761
Broker License ID: 308761



