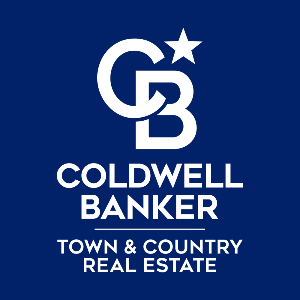
UPDATED:
Key Details
Property Type Single Family Home
Sub Type Ranch
Listing Status Active
Purchase Type For Sale
Square Footage 709 sqft
Price per Sqft $142
Subdivision Milldale
MLS Listing ID 20251040076
Style Ranch
Bedrooms 3
Full Baths 2
HOA Y/N no
Year Built 1941
Annual Tax Amount $896
Lot Size 0.270 Acres
Acres 0.27
Lot Dimensions 80 x 140
Property Sub-Type Ranch
Source Realcomp II Ltd
Property Description
Step inside to discover a spacious layout with three comfortable bedrooms and two full bathrooms, offering plenty of room for family living or entertaining. The ranch design provides ease of access and a warm, inviting atmosphere throughout.
Outside, you'll love the fully fenced yard, perfect for kids, pets, gardening, or outdoor gatherings. With the included adjacent parcel, the combined lots create a rare oversized homesite in the neighborhood — providing both privacy and endless possibilities.
The location offers convenient access to local schools, parks, shopping, and major freeways, making daily living simple and connected.
Don't miss this unique opportunity to own a move-in ready Detroit ranch home with an additional lot and fenced yard included — a true value in today's market!
?? Schedule your private tour today!
Location
State MI
County Wayne
Area Det - 6 To 8, Grnfld To Limits
Direction Exit Southfield Fwy at 7 Mile Rd (Exit 13). Head east on W 7 Mile Rd for about 1.3 miles. Turn left (north) onto Ashton Ave. Continue a few blocks — 19379 Ashton Ave will be on your right, just past Pembroke Ave.
Rooms
Basement Finished
Interior
Heating Forced Air
Fireplace no
Heat Source Natural Gas
Exterior
Parking Features Detached
Garage Description 2 Car
Road Frontage Paved
Garage yes
Private Pool No
Building
Foundation Basement
Sewer Sewer (Sewer-Sanitary)
Water Public (Municipal)
Architectural Style Ranch
Warranty No
Level or Stories 1 Story
Structure Type Vinyl
Schools
School District Detroit
Others
Tax ID W22I075403S
Ownership Short Sale - No,Private Owned
Acceptable Financing Cash, Conventional, FHA, FHA 203K, VA
Listing Terms Cash, Conventional, FHA, FHA 203K, VA
Financing Cash,Conventional,FHA,FHA 203K,VA

Get More Information

Coldwell Banker Town & Country Real Estate
Broker | License ID: 308761
Broker License ID: 308761



