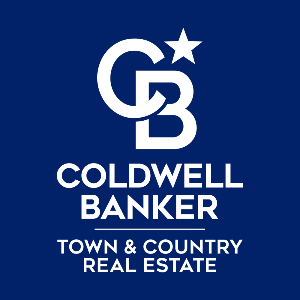
Open House
Sat Sep 27, 12:00pm - 2:00pm
UPDATED:
Key Details
Property Type Single Family Home
Sub Type Colonial
Listing Status Active
Purchase Type For Sale
Square Footage 2,800 sqft
Price per Sqft $232
Subdivision Windridge Estates Sub
MLS Listing ID 20251040326
Style Colonial
Bedrooms 4
Full Baths 3
Half Baths 1
HOA Y/N no
Year Built 2025
Annual Tax Amount $992
Lot Size 0.280 Acres
Acres 0.28
Lot Dimensions 80X150
Property Sub-Type Colonial
Source Realcomp II Ltd
Property Description
Welcome to this beautifully crafted new home featuring a desirable 1st-floor primary suite with a spacious walk-in closet and a luxurious en-suite bath.
Step into a grand 2-story foyer and soaring great room with oversized windows and a cozy gas fireplace – the perfect space to relax or entertain.
The first floor boasts manufactured wood flooring and 8-foot doors throughout, elevating the home's modern elegance. You'll love the gourmet kitchen with Lafata cabinets, Corian countertops, a large island, pantry, and premium Forno appliances – including a built-in microwave, beverage cooler, gas range, and refrigerator. Upstairs, you'll find three generous bedrooms, including a mother-in-law suite with a private full bath – ideal for guests or multigenerational living. The expansive basement is fully insulated, features an egress window, and is pre-plumbed for a full bathroom – ready for your future finishing touches.
Car lovers and hobbyists will appreciate the oversized 3-car garage (825 sq ft) with 12-foot ceilings, perfect for a golf simulator or lift, plus a storage closet with a built-in charging outlet for cordless tools.Enjoy outdoor living on the huge 24x14 covered patio – perfect for gatherings, grilling, or relaxing.
This home is full of thoughtful upgrades and custom details you'll appreciate the moment you walk in. Don't miss this one – schedule your private tour today!
Location
State MI
County Macomb
Area New Baltimore
Direction Waze
Rooms
Basement Unfinished
Kitchen Built-In Gas Oven, Dishwasher, Disposal, Free-Standing Refrigerator, Microwave, Range Hood, Wine Refrigerator
Interior
Interior Features Entrance Foyer
Heating Forced Air
Cooling Central Air
Fireplaces Type Gas
Fireplace yes
Appliance Built-In Gas Oven, Dishwasher, Disposal, Free-Standing Refrigerator, Microwave, Range Hood, Wine Refrigerator
Heat Source Natural Gas
Exterior
Parking Features Side Entrance, Attached, Oversized
Garage Description 3 Car
Porch Patio, Patio - Covered, Covered
Road Frontage Paved
Garage yes
Private Pool No
Building
Foundation Basement
Sewer Sewer (Sewer-Sanitary)
Water Public (Municipal)
Architectural Style Colonial
Warranty No
Level or Stories 2 Story
Structure Type Brick
Schools
School District Lanse Creuse
Others
Tax ID 0912195008
Ownership Short Sale - No,Private Owned
Acceptable Financing Cash, Conventional
Listing Terms Cash, Conventional
Financing Cash,Conventional
Virtual Tour https://my.matterport.com/show/?m=3XqLPwtNzZi&mls=1

Get More Information

Coldwell Banker Town & Country Real Estate
Broker | License ID: 308761
Broker License ID: 308761



