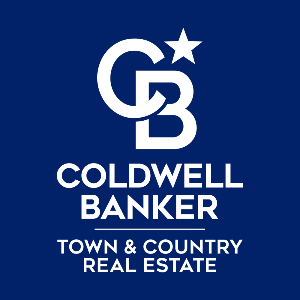
UPDATED:
Key Details
Property Type Single Family Home
Sub Type Ranch
Listing Status Active
Purchase Type For Sale
Square Footage 1,105 sqft
Price per Sqft $307
Subdivision Mehling Sub
MLS Listing ID 20251044286
Style Ranch
Bedrooms 3
Full Baths 2
HOA Y/N no
Year Built 1954
Annual Tax Amount $6,260
Lot Size 6,098 Sqft
Acres 0.14
Lot Dimensions 60.5X100
Property Sub-Type Ranch
Source Realcomp II Ltd
Property Description
Step inside to find a bright and inviting interior freshly painted throughout, with new blinds adding a touch of modern charm. The pride of ownership is evident from the moment you walk in. The homeowner has cared for this home and it truly shows. Every space is spotless, warm, and welcoming.
The spacious living area flows seamlessly into the kitchen and dining spaces, creating an ideal layout for everyday living and easy entertaining.
With 3 bedrooms and 2 full baths, there is room for everyone to unwind. The finished basement offers the perfect extension of living space, whether you envision a cozy family room, home office, or fitness area.
Outside, enjoy a large fully fenced backyard, perfect for weekend gatherings, playtime, or simply relaxing in your own private outdoor retreat. The carport provides covered parking and can easily be converted into a garage for added convenience.
Recent updates include a new roof, fascia, and soffits completed in July 2025, along with many other thoughtful improvements that make this home truly move-in ready.
Located close to downtown Allen Park, you will love being just minutes away from local shops, restaurants, and community events while enjoying the peace of a quiet residential street.
Experience the comfort, care, and lifestyle you have been searching for in Allen Park.
Location
State MI
County Wayne
Area Allen Park
Direction Allen Rd to Moore, South on Seavitt to address
Rooms
Basement Finished
Kitchen Disposal, Dryer, Free-Standing Electric Oven, Free-Standing Refrigerator, Stainless Steel Appliance(s), Washer
Interior
Hot Water Natural Gas
Heating Forced Air
Cooling Ceiling Fan(s), Central Air
Fireplace no
Appliance Disposal, Dryer, Free-Standing Electric Oven, Free-Standing Refrigerator, Stainless Steel Appliance(s), Washer
Heat Source Natural Gas
Exterior
Parking Features Carport, Attached
Garage Description No Garage
Road Frontage Paved
Garage no
Private Pool No
Building
Foundation Basement
Sewer Sewer (Sewer-Sanitary)
Water Public (Municipal)
Architectural Style Ranch
Warranty No
Level or Stories 1 Story
Structure Type Brick
Schools
School District Allen Park
Others
Tax ID 30028070087002
Ownership Short Sale - No,Private Owned
Acceptable Financing Cash, Conventional, FHA, VA
Rebuilt Year 2024
Listing Terms Cash, Conventional, FHA, VA
Financing Cash,Conventional,FHA,VA

Get More Information

Coldwell Banker Town & Country Real Estate
Broker | License ID: 308761
Broker License ID: 308761



