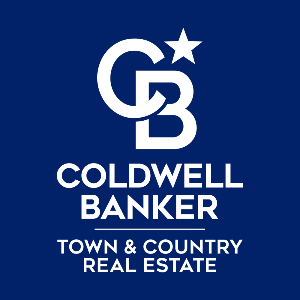
Open House
Sun Oct 12, 1:00pm - 4:00pm
UPDATED:
Key Details
Property Type Single Family Home
Sub Type Ranch
Listing Status Active
Purchase Type For Sale
Square Footage 3,884 sqft
Price per Sqft $231
MLS Listing ID 20251043759
Style Ranch
Bedrooms 4
Full Baths 3
Half Baths 1
HOA Y/N no
Year Built 2003
Annual Tax Amount $10,390
Lot Size 2.080 Acres
Acres 2.08
Lot Dimensions 230x534x341x256
Property Sub-Type Ranch
Source Realcomp II Ltd
Property Description
Step into the inviting foyer, framed by French doors leading to a library or home office. The spacious great room features a cozy fireplace and expansive windows that fill the space with natural light and stunning backyard views.
The gourmet kitchen is a chef's dream—complete with a large island, ample counter space, and a dining area with a doorwall to the outdoor upper patio, perfect for everyday living or entertaining. A laundry room with sink and cabinetry adds everyday convenience.
The primary suite is a serene retreat with an ensuite bath, featuring a dual vanity, soaking tub, and a walk-in shower. Two additional bedrooms and a full bath complete the main level.
Upstairs, a large loft area offers flexible space for a bonus room or additional bedroom, already prepped for a full bath.
The finished walkout basement expands your living options even further—designed for recreation, entertaining, or hobbies—with a bar area, full bath, and direct access to the lower patio and sprawling private backyard.
Enjoy the peaceful, natural setting with golf course views, surrounded by mature trees and open sky. Recent updates include a Geo Thermal System, New Roof (2025) and New Carpet and a whole house Generator!.
With a 4-car garage and a layout that blends elegance, function, and flexibility!!
Location
State MI
County Macomb
Area Bruce Twp
Direction S of 34 Mile Rd | W of Campground Rd
Rooms
Basement Finished, Walk-Out Access
Kitchen Induction Cooktop, Dishwasher, Disposal, Double Oven, Dryer, ENERGY STAR® qualified dishwasher, ENERGY STAR® qualified refrigerator, Microwave, Stainless Steel Appliance(s), Washer
Interior
Hot Water LP Gas/Propane
Heating Forced Air, Radiant
Cooling Ceiling Fan(s), Central Air
Fireplace yes
Appliance Induction Cooktop, Dishwasher, Disposal, Double Oven, Dryer, ENERGY STAR® qualified dishwasher, ENERGY STAR® qualified refrigerator, Microwave, Stainless Steel Appliance(s), Washer
Heat Source Propane
Exterior
Parking Features Electricity, Attached
Garage Description 4 Car
Porch Patio
Road Frontage Paved
Garage yes
Private Pool No
Building
Lot Description On Golf Course (Golf Frontage)
Foundation Basement
Sewer Septic Tank (Existing)
Water Well (Existing)
Architectural Style Ranch
Warranty No
Level or Stories 1 Story
Structure Type Brick
Schools
School District Romeo
Others
Tax ID 0128200052
Ownership Short Sale - No,Private Owned
Acceptable Financing Cash, Conventional
Listing Terms Cash, Conventional
Financing Cash,Conventional

Get More Information

Coldwell Banker Town & Country Real Estate
Broker | License ID: 308761
Broker License ID: 308761



