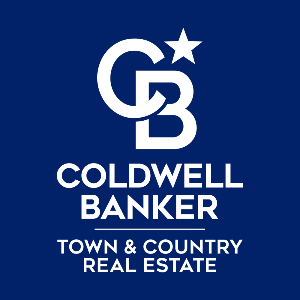
Open House
Sun Oct 26, 1:00pm - 3:00pm
UPDATED:
Key Details
Property Type Single Family Home
Sub Type Cape Cod
Listing Status Active
Purchase Type For Sale
Square Footage 3,372 sqft
Price per Sqft $317
Subdivision Hidden Meadow Condo
MLS Listing ID 20251043275
Style Cape Cod
Bedrooms 4
Full Baths 4
Half Baths 1
HOA Fees $1,100/ann
HOA Y/N yes
Year Built 2013
Annual Tax Amount $9,959
Lot Size 2.000 Acres
Acres 2.0
Lot Dimensions 184x388x221x398
Property Sub-Type Cape Cod
Source Realcomp II Ltd
Property Description
Welcome to 9888 Meadow View Court, an extraordinary Northville retreat where sophistication meets serenity. Nestled within an exclusive enclave of just 14 estate homes, each set on more than 2 acres, this private neighborhood offers a rare blend of elegance, space, and tranquility — all within minutes of downtown Northville and major expressways.
This 4,800 sq ft home showcases refined craftsmanship and thoughtful updates throughout. The open layout highlights bamboo wood flooring, cathedral ceilings, and Hunter Douglas remote-controlled window treatments in the living room and primary suite. Natural light fills the expansive rooms.
The professionally finished walkout basement (completed 2021) adds approximately 1,500 sq ft of additional living space, featuring a custom-designed stone bar with seating for eight, a wine fridge and bar fridge, full bathroom, recreation and workout rooms, and direct stepping-stone access to the pool area.
Outdoor, enjoy a new resort-style saltwater Gunite pool and spa (completed 2021)—fully app-controlled for lighting, temperature, and waterfalls—with depths from 3' to 9' and natural stone borders with jumping stones. The brick pool house (2021) includes an outdoor TV, grill area, indoor bathroom, and storage space. A pond with fountain and bridge, fire pit, horseshoe pit, and raised garden make this backyard a true retreat.
Newly extended wood deck (2024). Additional upgrades include a whole-house Generac generator, two-tank water filtration system with reverse osmosis, 11-zone sprinkler system, and Sonos surround sound with in-ground subwoofer. Garage has second electrical box along with a 220 volt outlet.
This home is impeccably maintained, smartly designed, and perfectly situated — offering a lifestyle of comfort, entertainment, and pure Northville luxury. *See highlight sheet for more details
NOTE: property extends beyond fenced area
Location
State MI
County Washtenaw
Area Salem Twp
Direction S of 8 Mile W of Currie
Rooms
Basement Daylight, Finished, Walk-Out Access
Kitchen Water Purifier Owned, Built-In Electric Oven, Dishwasher, Disposal, Dryer, Free-Standing Refrigerator, Gas Cooktop, Microwave, Stainless Steel Appliance(s), Washer, Bar Fridge
Interior
Interior Features 220 Volts, De-Humidifier, High Spd Internet Avail, Programmable Thermostat, Sound System, Wet Bar
Hot Water Natural Gas
Heating Forced Air
Cooling Ceiling Fan(s), Central Air
Fireplaces Type Gas
Fireplace yes
Appliance Water Purifier Owned, Built-In Electric Oven, Dishwasher, Disposal, Dryer, Free-Standing Refrigerator, Gas Cooktop, Microwave, Stainless Steel Appliance(s), Washer, Bar Fridge
Heat Source Natural Gas
Exterior
Exterior Feature Spa/Hot-tub, Whole House Generator, Lighting, Fenced, Pool - Inground
Parking Features Attached
Garage Description 3 Car
Fence Back Yard, Fenced, Fence Allowed
Roof Type Asphalt
Porch Deck, Patio, Porch
Road Frontage Paved, Cul-De-Sac
Garage yes
Private Pool Yes
Building
Lot Description Sprinkler(s)
Foundation Basement
Sewer Septic Tank (Existing)
Water Well (Existing)
Architectural Style Cape Cod
Warranty No
Level or Stories 2 Story
Structure Type Brick
Schools
School District South Lyon
Others
Pets Allowed Cats OK, Dogs OK
Tax ID A00103105013
Ownership Short Sale - No,Private Owned
Acceptable Financing Cash, Conventional
Rebuilt Year 2021
Listing Terms Cash, Conventional
Financing Cash,Conventional

Get More Information

Coldwell Banker Town & Country Real Estate
Broker | License ID: 308761
Broker License ID: 308761



