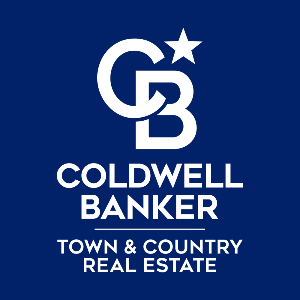For more information regarding the value of a property, please contact us for a free consultation.
Key Details
Property Type Single Family Home
Sub Type Ranch
Listing Status Sold
Purchase Type For Sale
Square Footage 1,490 sqft
Price per Sqft $222
Subdivision Clark Lake Park - Brighton
MLS Listing ID 20221020288
Style Ranch
Bedrooms 3
Full Baths 2
Year Built 1974
Annual Tax Amount $2,546
Lot Size 0.400 Acres
Property Sub-Type Ranch
Property Description
**ALL OFFERS DUE BY 6PM SAT. JULY 23RD** Charming, updated ranch nestled amongst the trees resting on a spacious lot with stunning sunset views of Clark Lake. From the moment you arrive you will appreciate the updates and how well your new home has been cared for. You will love the lake views while sitting on your covered front porch or in your cozy family room. Your perfect dream kitchen awaits with gorgeous new cabinets, quartz counters, subway backsplash and stainless-steel appliances. What an inviting great room with vaulted ceilings & a beautiful fireplace. You'll enjoy your master suite with a big window and an updated bathroom. Plus, two additional bedrooms and a full bath. Let's not forget the large basement that awaits your finishing touch. Lots of room in the large 2 car garage. You will enjoy relaxing on your deck overlooking the beautiful, treed backyard taking in the mother nature around you. How ideal to be right across the street from one of the association parks where you can enjoy the beach or explore the lake with your kayak or paddle board. Perfect location from dining, shopping, restaurant and expressways. Association is optional. Sellers need occupancy through the end of September. Don't miss out!
Location
State MI
County Livingston
Area Brighton Twp
Rooms
Kitchen Dishwasher, Dryer, Free-Standing Electric Oven, Free-Standing Refrigerator, Microwave, Washer
Interior
Hot Water Natural Gas
Heating Forced Air
Cooling Central Air
Laundry 1
Exterior
Parking Features Direct Access, Electricity, Door Opener, Attached
Garage Description 2 Car
Waterfront Description Beach Access
Roof Type Asphalt
Building
Lot Description Hilly-Ravine, Level, Wooded
Foundation Basement
Sewer Septic Tank (Existing)
Water Well (Existing)
Structure Type Aluminum,Cedar
Schools
School District Howell
Others
Acceptable Financing Cash, Conventional, FHA, USDA Loan (Rural Dev), VA
Listing Terms Cash, Conventional, FHA, USDA Loan (Rural Dev), VA
Read Less Info
Want to know what your home might be worth? Contact us for a FREE valuation!

Our team is ready to help you sell your home for the highest possible price ASAP

©2025 Realcomp II Ltd. Shareholders
Bought with KW Professionals Brighton
Get More Information

Coldwell Banker Town & Country Real Estate
Broker | License ID: 308761
Broker License ID: 308761

