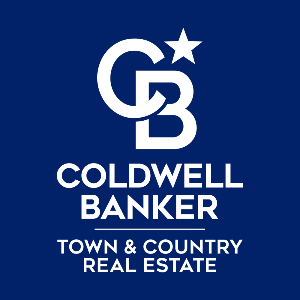For more information regarding the value of a property, please contact us for a free consultation.
Key Details
Property Type Single Family Home
Sub Type Colonial
Listing Status Sold
Purchase Type For Sale
Square Footage 3,332 sqft
Price per Sqft $150
Subdivision Kingswood No 2
MLS Listing ID 2200086465
Style Colonial
Bedrooms 4
Full Baths 4
Half Baths 1
HOA Fees $5/ann
Year Built 2003
Annual Tax Amount $3,297
Lot Size 1.010 Acres
Property Sub-Type Colonial
Property Description
Custom home will IMPRESS! 1 acre corner lot, 3-car garage w/great storage, walkout finished basement. 5 bedrms, 4.1 baths. Formal dining, 2-story foyer, 2-story great rm w/direct vent gas fireplace. Flex rm could be office/study/playrm/home school room. Incredible chef's kitchen w/pantry, storage galore. Matte black fridge & dishwasher are newer, double gas ovens, cooktop, & microwave all stay. Beautiful granite counters. Amazing breakfast rm sits within an octagon-shaped rm overlooking private wooded backyard. Master suite is a dream! Currently used as gym, master has adjoining sitting rm. Master bath w/double-sided walk-in closet, custom glass shower, jetted tub, double sinks & private toilet. Bedrms 2 & 3 w/Jack & Jill bathrm (each w/private sink), 4th bedrm (Jr. Suite) has private full bath & walk-in closet. Sought after upstairs laundry rm is so convenient! Basement is finished walkout w/built-in bench storage, 5th bedrm,full bath. Garden windows provide great light into basement.
Location
State MI
County Livingston
Area Marion Twp
Rooms
Kitchen Disposal, Double Oven, Electric Cooktop, ENERGY STAR® qualified dishwasher, ENERGY STAR® qualified refrigerator, Ice Maker, Microwave
Interior
Hot Water Natural Gas
Heating Forced Air
Cooling Ceiling Fan(s), Central Air
Fireplaces Type Gas
Exterior
Exterior Feature Awning/Overhang(s), Gutter Guard System, Lighting, Satellite Dish
Parking Features Direct Access, Electricity, Door Opener, Side Entrance, Attached
Garage Description 3 Car
Roof Type Asphalt
Building
Lot Description Corner Lot, Sprinkler(s), Wooded
Foundation Basement
Sewer Septic Tank (Existing)
Water Well (Existing)
Structure Type Stone,Shingle Siding
Schools
School District Howell
Others
Acceptable Financing Cash, Conventional, Warranty Deed
Listing Terms Cash, Conventional, Warranty Deed
Read Less Info
Want to know what your home might be worth? Contact us for a FREE valuation!

Our team is ready to help you sell your home for the highest possible price ASAP

©2025 Realcomp II Ltd. Shareholders
Bought with Coldwell Banker Town & Country
Get More Information

Coldwell Banker Town & Country Real Estate
Broker | License ID: 308761
Broker License ID: 308761

