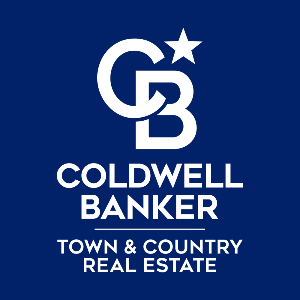For more information regarding the value of a property, please contact us for a free consultation.
Key Details
Property Type Single Family Home
Sub Type Ranch
Listing Status Sold
Purchase Type For Sale
Square Footage 2,128 sqft
Price per Sqft $354
MLS Listing ID 20221006904
Style Ranch
Bedrooms 4
Full Baths 3
Half Baths 1
Year Built 2022
Lot Size 2.020 Acres
Property Sub-Type Ranch
Property Description
Remarkable New Custom-Built Ranch with Premium Finishes & Impressive Walkout Lower Level. This beautiful home rests on 2.02 acres on a quiet paved drive with no association restrictions. Much more flexibility with only township requirements to follow. This builder put thought into a building envelope to add your detached garage or outbuilding. You will feel this homes quality the second you step on the grand covered front porch with a pine ceiling and a beautiful sunset view! When entering your home, you will be greeted with windows galore, stone fireplace, wood floors, vaulted ceilings, recess lighting & the perfect open floor plan for gatherings. Spacious kitchen, any cook's dream, Quartz counters, professional size 48" gas stove with hood cover & a grand island makes quite the appearance. Granite counters on the wet bar, laundry room & all 4 baths, first floor laundry & mudroom with built-in bench. Gorgeous owner's suite with grand bathroom that includes showstopping tile shower, dual sinks, radiant heat floors and spacious walk-in closet. Plus, you will have two additional bedrooms on the main floor with a Jack & Jill bathroom. The perfect walkout finished basement with lots of windows, a family room, rec. room, study/bedroom, flex room & beautiful bath with large shower. Oversized 3+Car garage, insulated, drywalled and feels like an extension of your home. This home is a must-see with too many features to list. *More Pictures Soon*
Location
State MI
County Livingston
Area Marion Twp
Rooms
Kitchen Vented Exhaust Fan, Free-Standing Gas Range, Stainless Steel Appliance(s)
Interior
Hot Water Natural Gas
Heating Forced Air
Cooling Central Air
Laundry 1
Exterior
Parking Features Attached
Garage Description 3.5 Car
Roof Type Asphalt
Building
Foundation Basement
Sewer Septic Tank (Existing)
Water Well (Existing)
Structure Type Stone,Vinyl
Schools
School District Howell
Others
Acceptable Financing Cash, Conventional
Listing Terms Cash, Conventional
Read Less Info
Want to know what your home might be worth? Contact us for a FREE valuation!

Our team is ready to help you sell your home for the highest possible price ASAP

©2025 Realcomp II Ltd. Shareholders
Bought with The Buckley Jolley R E Team
Get More Information

Coldwell Banker Town & Country Real Estate
Broker | License ID: 308761
Broker License ID: 308761

