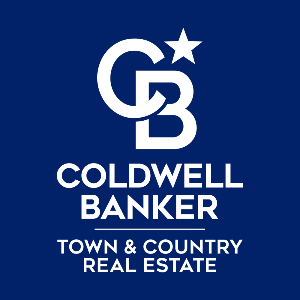For more information regarding the value of a property, please contact us for a free consultation.
Key Details
Property Type Single Family Home
Sub Type Cape Cod
Listing Status Sold
Purchase Type For Sale
Square Footage 2,075 sqft
Price per Sqft $192
Subdivision Davisburg Fountain Village Occpn 1132
MLS Listing ID 20250029433
Style Cape Cod
Bedrooms 3
Full Baths 4
HOA Fees $175/qua
Year Built 1999
Annual Tax Amount $4,851
Lot Size 3,049 Sqft
Property Sub-Type Cape Cod
Property Description
Immaculate 3-bedroom, 4-full bath, move-in ready home features numerous upgrades, and is located on a quiet cul-de-sac, in a desirable neighborhood. Key features include: Sought after Open floor plan with two primary suites on the first floor, with their own full baths, a third bedroom with a full bath on the second floor, and a fourth full bath in the finished basement. The spacious great room includes a vaulted ceiling, abundant natural light, Hunter Douglas Silhouette blinds, and a gas fireplace with blower. The kitchen was beautifully remodeled in 2021 with granite countertops, ceramic tile backsplash, a modern hood fan, tons of pull-out shelves in the pantry cabinets and all new stainless steel appliances. Other 2021 updates include: New 200 amp electrical service panel, sump pump, Trex deck, and Wallside windows with a 35-year transferable warranty. 2022 update: New furnace. 2023 updates: New roof with dimensional shingles, finished basement, and new carpeting with upgraded padding. 2024 updates: New hot water heater, Culligan water softener, Generac 10kW whole-house generator, and septic tank pumped out. Additional Features: Updated contemporary lighting throughout, waterproof deluxe vinyl flooring in the basement, and a heated garage, with freshly painted walls and ceiling. The lawn irrigation system is supplied by a common well, owned by the HOA. You won't want to miss this meticulously maintained, fully updated, move-in-ready home
Location
State MI
County Oakland
Area Springfield Twp
Rooms
Kitchen Vented Exhaust Fan, Dishwasher, Dryer, Free-Standing Gas Range, Washer
Interior
Hot Water Natural Gas
Heating Forced Air
Cooling Ceiling Fan(s), Central Air
Fireplaces Type Gas
Exterior
Exterior Feature Whole House Generator
Parking Features Electricity, Door Opener, Heated, Attached
Garage Description 2 Car
Roof Type Asphalt
Building
Lot Description Sprinkler(s)
Foundation Basement
Sewer Septic Tank (Existing)
Water Well (Existing)
Structure Type Vinyl
Schools
School District Holly
Others
Acceptable Financing Cash, Conventional, FHA, VA
Listing Terms Cash, Conventional, FHA, VA
Read Less Info
Want to know what your home might be worth? Contact us for a FREE valuation!

Our team is ready to help you sell your home for the highest possible price ASAP

©2025 Realcomp II Ltd. Shareholders
Bought with Brookstone, Realtors LLC
Get More Information

Coldwell Banker Town & Country Real Estate
Broker | License ID: 308761
Broker License ID: 308761

