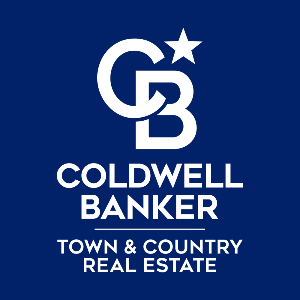For more information regarding the value of a property, please contact us for a free consultation.
Key Details
Property Type Single Family Home
Sub Type Split Level
Listing Status Sold
Purchase Type For Sale
Square Footage 2,673 sqft
Price per Sqft $291
Subdivision Lake Sherwood Sub No 15
MLS Listing ID 20250030729
Style Split Level
Bedrooms 4
Full Baths 3
Half Baths 1
HOA Fees $41/ann
Year Built 1978
Annual Tax Amount $7,145
Lot Size 0.290 Acres
Property Sub-Type Split Level
Property Description
Your lakefront oasis awaits! Impeccably maintained 4 bed/3.5 bath home located on a cul-de-sac in the highly sought after Lake Sherwood community. With 108 feet of lake frontage, a composite deck and gazebo off the main level, a brick patio off the lower level, a paver patio and beach off the walkout basement...and a hot tub and sauna located in a beautiful four season room also in the walkout basement, this is lake living at it's best! This home has so much character with it's interior brick walls, cedar walls, wood beams and nautical feel, and offers the perfect balance of both relaxation and entertaining spaces. The potential is endless! The current owners have done over $100,000 in updates including a new roof and gutters (2018), new windows and door walls (2022), new furnace, a/c, hot water heater and water softener (2022), deck, railing and gazebo (2015-2019), patio and steps (2021), paint and carpet (2025). Don't miss out on this one! Jet ski, jet ski lifts, boat lift and kayaks and rack are negotiable.
Location
State MI
County Oakland
Area Commerce Twp
Rooms
Kitchen Dishwasher, Dryer, Free-Standing Electric Range, Free-Standing Refrigerator, Microwave, Stainless Steel Appliance(s), Washer
Interior
Heating Forced Air
Cooling Ceiling Fan(s), Central Air
Fireplaces Type Natural
Laundry 1
Exterior
Exterior Feature Lighting
Parking Features Electricity, Attached, Garage Faces Front
Garage Description 2 Car
Waterfront Description Canal Front,Direct Water Frontage,Lake Front,Water Front
Building
Lot Description Sprinkler(s), Water View
Foundation Basement
Sewer Septic Tank (Existing)
Water Well (Existing)
Structure Type Brick,Wood
Schools
School District Huron Valley
Others
Acceptable Financing Cash, Conventional
Listing Terms Cash, Conventional
Read Less Info
Want to know what your home might be worth? Contact us for a FREE valuation!

Our team is ready to help you sell your home for the highest possible price ASAP

©2025 Realcomp II Ltd. Shareholders
Bought with RE/MAX Platinum
Get More Information

Coldwell Banker Town & Country Real Estate
Broker | License ID: 308761
Broker License ID: 308761

