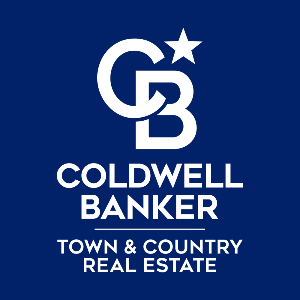For more information regarding the value of a property, please contact us for a free consultation.
Key Details
Property Type Single Family Home
Sub Type Bungalow,Cape Cod
Listing Status Sold
Purchase Type For Sale
Square Footage 940 sqft
Price per Sqft $191
Subdivision Suprvrs 8 Burton
MLS Listing ID 20251037521
Style Bungalow,Cape Cod
Bedrooms 3
Full Baths 1
Half Baths 1
Year Built 1939
Annual Tax Amount $2,093
Lot Size 0.420 Acres
Property Sub-Type Bungalow,Cape Cod
Property Description
AT LAST – Completely Renovated Bungalow with oodles of character ready to call “Home”! This charming 3-bedroom, 1-bath bungalow w/versatile flex space & a finished basement sits back off the road on nearly a half-acre lot w/mature trees & a 1.5-car garage. Inside, you'll find a spacious living room that flows into the arched-entry dining room—perfect for gatherings & entertaining. The updated galley kitchen features brand-new shaker-style cabinets, butcher block counters, farmhouse sink, and all-NEW appliances. Two bedrooms are conveniently located on the main level, while upstairs offers a large bedroom w/plenty of room for a home office or sitting area. Just off the kitchen, before heading down to the finished basement, you'll find a bright mudroom/flex space with abundant natural light and a side door leading to the deck and detached garage. The finished basement provides even more living space—complete with a laundry area, sink, toilet, and ample storage. The large, fenced backyard has lots of mature trees offering a private, “up north” feel—perfect for bonfires, relaxing evenings, and outdoor fun. SO MUCH NEW: windows, furnace, A/C, electric panel, partial plumbing, drywall, paint, flooring, kitchen, fixtures, interior and exterior doors, and garage door. Roof replaced in 2022. This is the one you've been waiting for—move in and enjoy!
Location
State MI
County Genesee
Area Burton
Rooms
Kitchen Dryer, Free-Standing Gas Oven, Free-Standing Refrigerator, Range Hood, Washer
Interior
Hot Water Natural Gas
Heating Forced Air
Cooling Central Air
Laundry 1
Exterior
Exterior Feature Fenced
Parking Features Door Opener, Detached, Garage Faces Front
Garage Description 1.5 Car
Fence Back Yard, Fence Allowed
Roof Type Asphalt
Building
Foundation Slab, Basement
Sewer Sewer (Sewer-Sanitary)
Water Well (Existing)
Structure Type Vinyl
Schools
School District Bentley
Others
Acceptable Financing Cash, Conventional, FHA, VA
Listing Terms Cash, Conventional, FHA, VA
Read Less Info
Want to know what your home might be worth? Contact us for a FREE valuation!

Our team is ready to help you sell your home for the highest possible price ASAP

©2025 Realcomp II Ltd. Shareholders
Bought with Atlas Real Estate
Get More Information

Coldwell Banker Town & Country Real Estate
Broker | License ID: 308761
Broker License ID: 308761

