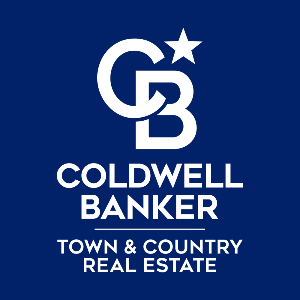For more information regarding the value of a property, please contact us for a free consultation.
Key Details
Property Type Single Family Home
Sub Type Ranch,Traditional
Listing Status Sold
Purchase Type For Sale
Square Footage 2,899 sqft
Price per Sqft $256
Subdivision Oak Pointe Hills
MLS Listing ID 20251033372
Style Ranch,Traditional
Bedrooms 4
Full Baths 4
HOA Fees $44/ann
Year Built 2014
Annual Tax Amount $7,161
Lot Size 0.420 Acres
Property Sub-Type Ranch,Traditional
Property Description
First-time offering in Brighton's sought-after Oak Pointe Community! This beautifully maintained, sprawling ranch home offers a thoughtful split-bedroom design for privacy and comfort. The spacious primary suite features its own wing, complete with an adjoining sitting room or home office filled with natural light.
The open floor plan of 2899 sq. ft. seamlessly connects the kitchen to the family room with its warm fireplace, creating the perfect space for everyday living and entertaining. Just steps away, a composite deck with awning overlooks the peaceful setting. Two additional bedrooms and a full bath are located on the opposite wing of the home, ideal for family guests. A 3-car garage includes a convenient ramp for ease of entry. Custom “real hardwood floors” on entry level, tile at entries. The walkout lower level is designed for extended stays or mutigenerational living, offering a kitchenette, bedroom with walk-in closet, full bathroom, and a second gas fireplace. With flooring yet to be completed, the expansive space of 2000 sq, ft. ready for your personal touch to finish adding to the home's generous square footage. All situated on a quiet cul-de-sac within Oak Pointe, this home combines comfort, functionality, and community living at its best. Oak Pointe offers, community beach, pavilion and play area on all sports crooked lake, golf offered via membership at country club for those who wish to participate. Genoa township taxes. Brighton Area Schools.
Location
State MI
County Livingston
Area Genoa Twp
Rooms
Kitchen Dishwasher, Double Oven, Dryer, Free-Standing Gas Range, Free-Standing Refrigerator, Gas Cooktop, Microwave, Stainless Steel Appliance(s), Washer, Refrigerator Under Counter/Drawer
Interior
Hot Water Natural Gas
Heating Forced Air
Cooling Central Air
Fireplaces Type Gas
Laundry 1
Exterior
Exterior Feature Lighting
Parking Features Side Entrance, Direct Access, Electricity, Door Opener, Attached
Garage Description 3.5 Car
Waterfront Description Lake Privileges
Roof Type Asphalt
Building
Lot Description Dead End Street, On Golf Course (Golf Frontage), Hilly-Ravine, Sprinkler(s), Wooded
Foundation Basement
Sewer Sewer (Sewer-Sanitary)
Water Community
Structure Type Brick,Wood
Schools
School District Brighton
Others
Acceptable Financing Cash, Conventional
Listing Terms Cash, Conventional
Read Less Info
Want to know what your home might be worth? Contact us for a FREE valuation!

Our team is ready to help you sell your home for the highest possible price ASAP

©2025 Realcomp II Ltd. Shareholders
Bought with KW Professionals Brighton
Get More Information

Coldwell Banker Town & Country Real Estate
Broker | License ID: 308761
Broker License ID: 308761

