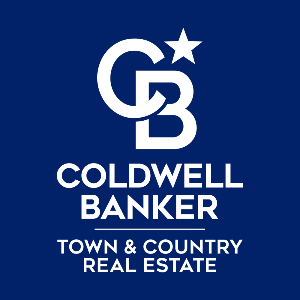For more information regarding the value of a property, please contact us for a free consultation.
Key Details
Property Type Single Family Home
Sub Type Contemporary
Listing Status Sold
Purchase Type For Sale
Square Footage 2,865 sqft
Price per Sqft $189
Subdivision Shoreline Estate Occpn 1149
MLS Listing ID 219045920
Style Contemporary
Bedrooms 4
Full Baths 3
Half Baths 1
HOA Fees $16/ann
Year Built 1999
Annual Tax Amount $5,646
Lot Size 1.200 Acres
Property Sub-Type Contemporary
Property Description
OPEN HOUSE-SUNDAY, MAY 19, 12-2PM. Welcome to Shoreline Estates! This Beautiful Executive style home is situated on over 1 acre with lake views from the front door. Directly across the street is a lake lot with access to All Sports Taggett Lake. This home has been meticulously maintained and updated throughout with an open Kitchen featuring Hardwoods, granite and Stainless appliances. Great Room boasts an impressive stacked stone fireplace bordered with custom built ins and filled with lots of natural light and overlooking expansive yard and pool. Upper level has 2 large bedrooms and bonus room/ bedroom with loft area. Huge 43'x20' finished family room in lower level with walkout to brick paver patio and pool. Includes 2nd kitchen with wrap around bar, non conforming bedroom with murphy bed and full bath with granite topped vanity. Private built-in pool is surrounded by wrought iron fencing surrounded by beautiful landscaping.
Location
State MI
County Oakland
Area Highland Twp
Rooms
Other Rooms Bedroom - Mstr
Kitchen Disposal, Dryer, ENERGY STAR qualified dishwasher, ENERGY STAR qualified refrigerator, Microwave, Range/Stove, Washer
Interior
Hot Water Natural Gas
Heating Forced Air, Radiant
Cooling Ceiling Fan(s), ENERGY STAR Qualified A/C Equipment
Fireplaces Type Gas
Exterior
Exterior Feature Outside Lighting, Pool - Inground
Parking Features Attached, Direct Access, Door Opener, Electricity, Side Entrance
Garage Description 3 Car
Waterfront Description Lake/River Priv
Roof Type Asphalt
Building
Lot Description Water View
Foundation Basement
Sewer Septic-Existing
Water Well-Existing
Structure Type Brick,Wood
Schools
School District Huron Valley
Others
Acceptable Financing Cash, Conventional
Listing Terms Cash, Conventional
Read Less Info
Want to know what your home might be worth? Contact us for a FREE valuation!

Our team is ready to help you sell your home for the highest possible price ASAP

©2025 Realcomp II Ltd. Shareholders
Bought with Coldwell Banker T & C Real Est
Get More Information

Coldwell Banker Town & Country Real Estate
Broker | License ID: 308761
Broker License ID: 308761



