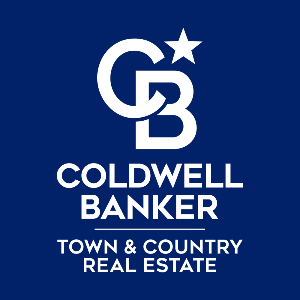For more information regarding the value of a property, please contact us for a free consultation.
Key Details
Property Type Single Family Home
Sub Type Ranch
Listing Status Sold
Purchase Type For Sale
Square Footage 2,254 sqft
Price per Sqft $83
Subdivision Wayne County Condo Sub Plan No 875 (Huron)
MLS Listing ID 216081451
Style Ranch
Bedrooms 4
Full Baths 3
HOA Fees $140/qua
Year Built 2009
Annual Tax Amount $5,074
Property Sub-Type Ranch
Property Description
BEAUTIFULLY UPDATED BRICK RANCH WITH AN OPEN FLOOR PLAN AND VAULTED CEILINGS, KITCHEN HAS AN ISLAND FOR ADDED COUNTER SPACE, 4TH BEDROOM IS IN THE BASEMENT WITH EGRESS WINDOWS, FULL PARTIALLY FINISHED BASEMENT WITH AN ALREADY INSTALLED FULL BATH, READY TO BE USED FOR ALL THE ENTERTAINMENT! MASTER BATH HAS A STAND UP SHOWER WITH SOAKING TUB, MASTER ALSO HAS A 10 x 8 WALK IN CLOSET FOR EXTRA CLOTHING SPACE! 1ST FLOOR LAUNDRY, HIGH EFFICIENT LENNOX FURNACE AND 50 GALLON WATER HEATER, 2 CAR ATTACHED GARAGE, BEAUTIFUL DECK! ALL DATA ARE APPROXIMATE AND MUST BE CONFIRMED BY SELLING BROKERS/REALTORS.
Location
State MI
County Wayne
Area Huron Twp
Interior
Hot Water Natural Gas
Heating Forced Air
Cooling Central Air
Exterior
Exterior Feature Outside Lighting
Parking Features Attached, Direct Access, Electricity, Heated
Garage Description 2 Car
Building
Foundation Basement
Sewer Sewer-Sanitary
Water Municipal Water
Structure Type Brick
Schools
School District Huron
Others
Assessment Amount $165
Read Less Info
Want to know what your home might be worth? Contact us for a FREE valuation!

Our team is ready to help you sell your home for the highest possible price ASAP

©2025 Realcomp II Ltd. Shareholders
Get More Information

Coldwell Banker Town & Country Real Estate
Broker | License ID: 308761
Broker License ID: 308761

